Woodcliff Estates - Apartment Living in East Hartford, CT
About
Office Hours
Monday through Friday 9:00 AM to 6:00 PM. Saturday 10:00 AM to 5:00 PM. Sunday 12:00 PM to 5:00 PM.
Woodcliff Estates offers cozy apartment homes in a premier location in East Hartford, Connecticut, just west of Downtown. Our comfortably designed one and two bedroom apartments for rent are brimming with the amenities you deserve. Plush carpet, walk-in closets, ceiling fans, and picture windows are just a few of the features included in every one of our residences. Our custom-quality apartment homes are sure to enhance your life.
Our pet-friendly community offers recreation that is second-to-none in a beautiful park-like setting. Complete with two tennis courts, a sand volleyball court, and a fitness center, you will enjoy an active lifestyle at Woodcliff Estates. With plenty of outdoor space, perfect for exercise and relaxation, a playscape for the kids, and a pristine swimming pool, you’ll find something for everyone. When you need a break from outdoor fun, unwind in the clubhouse with billiards, TV, or by the cozy fireplace. If you’re looking for comfortable and carefree living, you’re going to love calling Woodcliff Estates your home.
Experience rich shopping at The Shoppes at Buckland Hills, fine dining, and entertainment, all just minutes away! With easy access to I-84, your commute will be a breeze.
Floor Plans
1 Bedroom Floor Plan
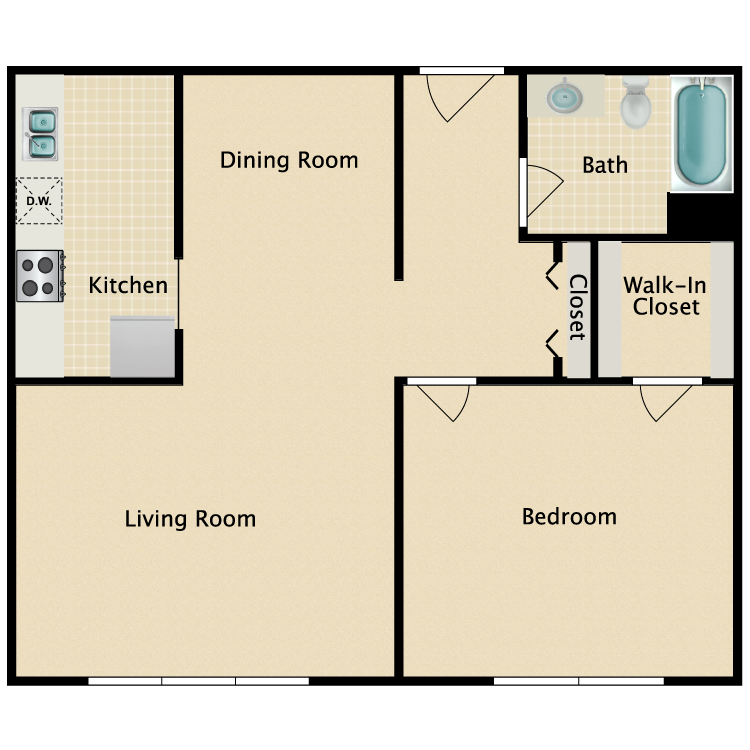
Maple
Details
- Beds: 1 Bedroom
- Baths: 1
- Square Feet: 740
- Rent: $1470-$1528
- Deposit: Call for details.
Floor Plan Amenities
- Spacious One & Two Bedroom Apartment Homes
- Open Concept Living Areas with Dining Room
- All Electric Kitchen with Ample Counter Space
- Full-size Bathroom
- Walk-in Closets & Ample Storage Space
- Picture Windows with Mini Blinds
- Plush Carpet, Tile & Wood-style Plank Flooring
- Ceiling Fans & Air Conditioning
- Furnished Homes Available
* in select apartment homes
2 Bedroom Floor Plan
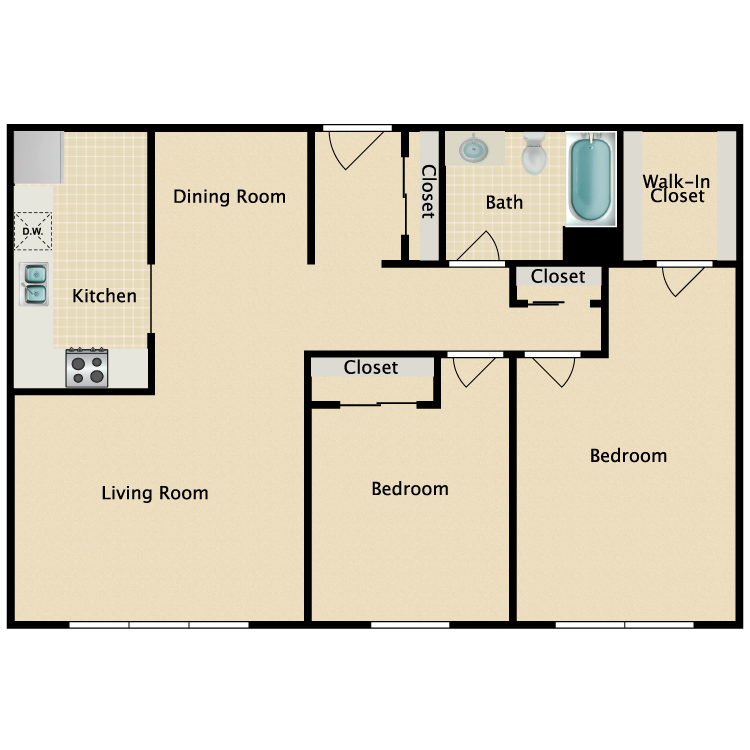
Birch
Details
- Beds: 2 Bedrooms
- Baths: 1
- Square Feet: 960
- Rent: $1729-$1815
- Deposit: Call for details.
Floor Plan Amenities
- Spacious One & Two Bedroom Apartment Homes
- Open Concept Living Areas with Dining Room
- All Electric Kitchen with Ample Counter Space
- Full-size Bathroom
- Walk-in Closets & Ample Storage Space
- Picture Windows with Mini Blinds
- Plush Carpet, Tile & Wood-style Plank Flooring
- Ceiling Fans & Air Conditioning
- Furnished Homes Available
* in select apartment homes
Floor Plan Photos
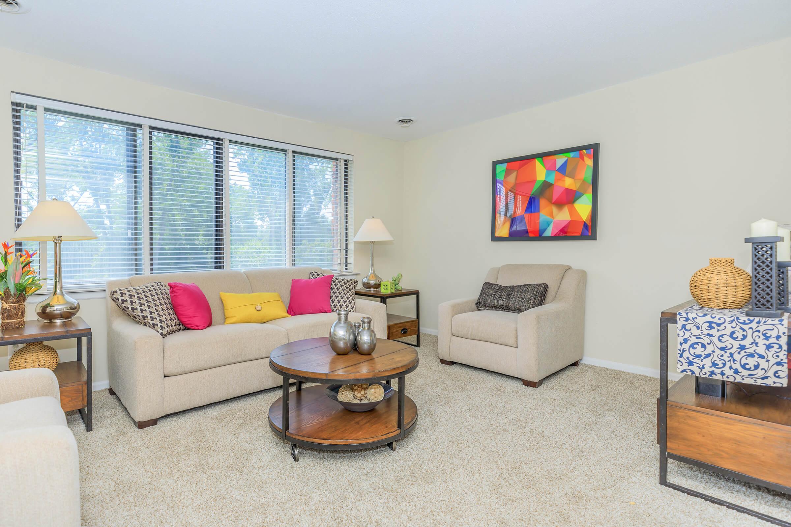
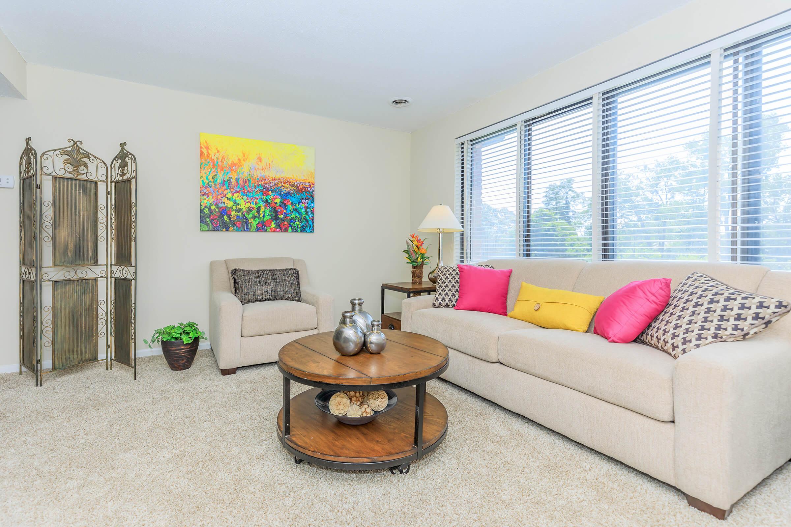
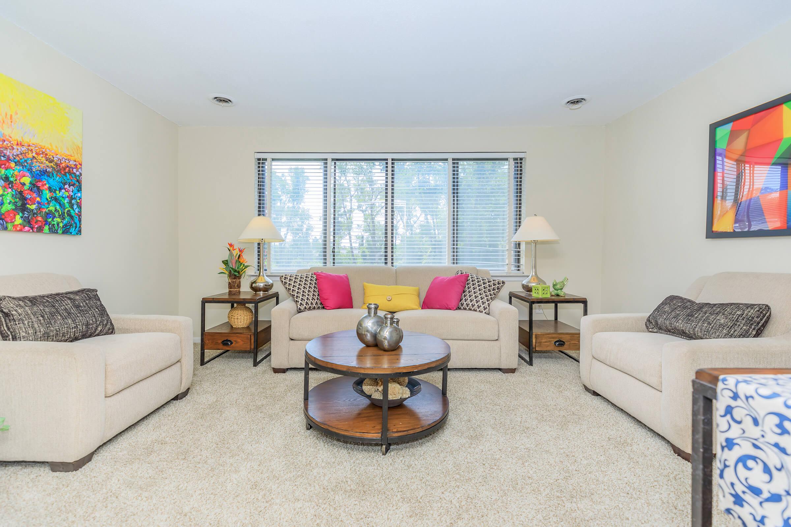
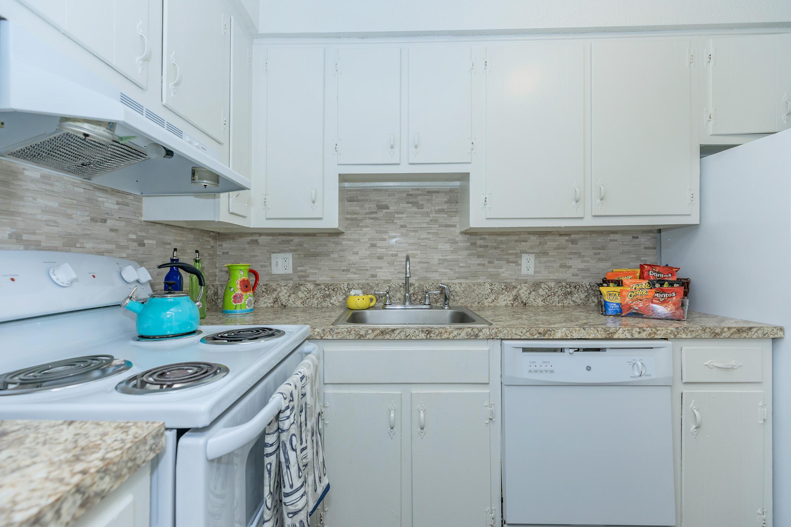
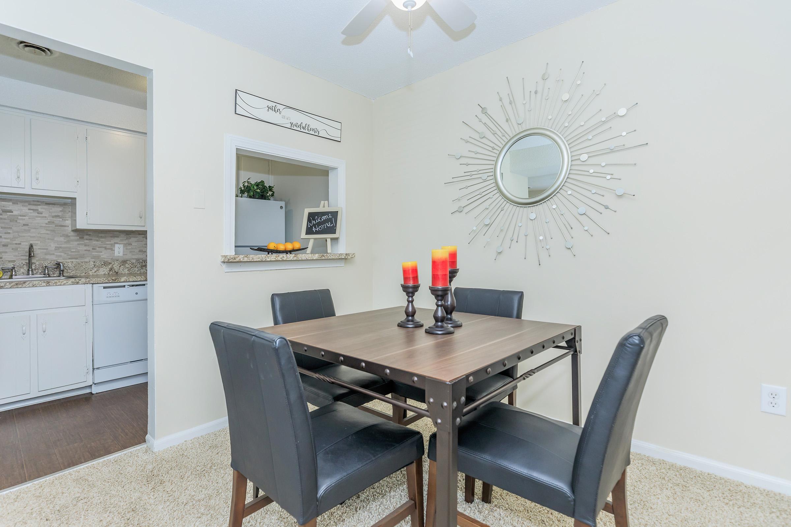
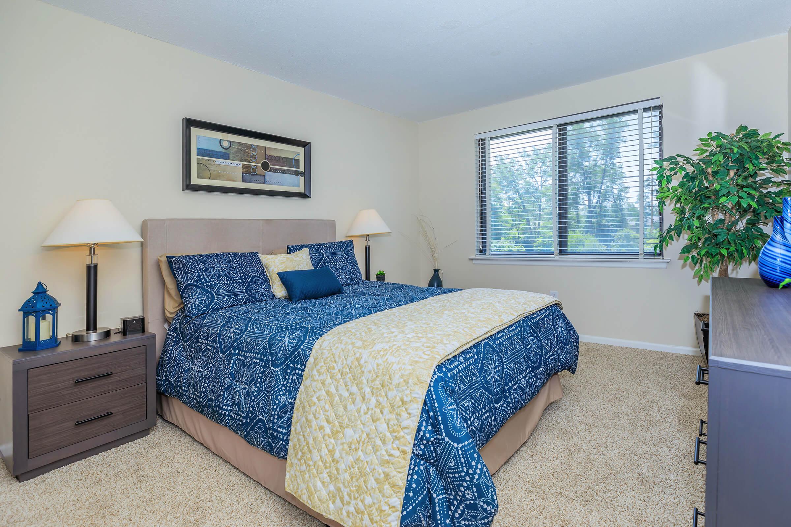
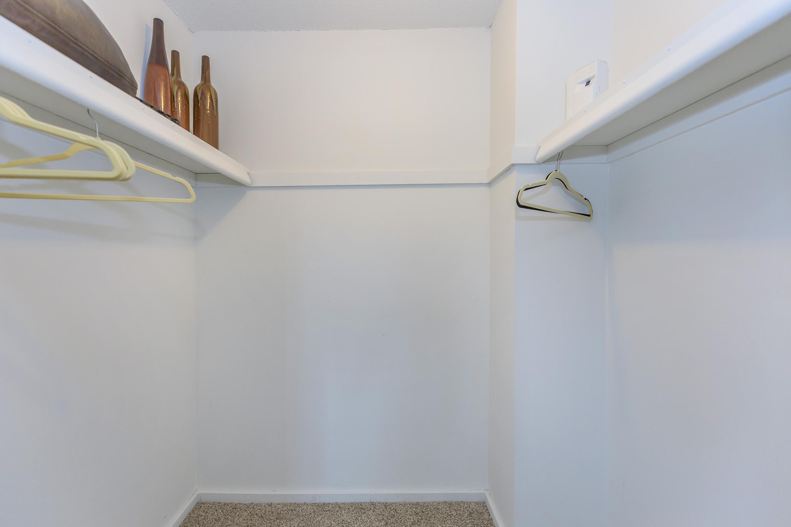
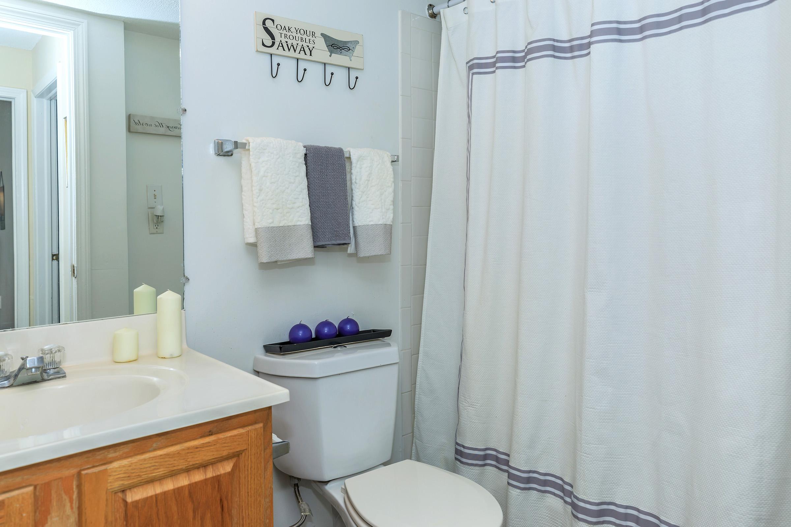
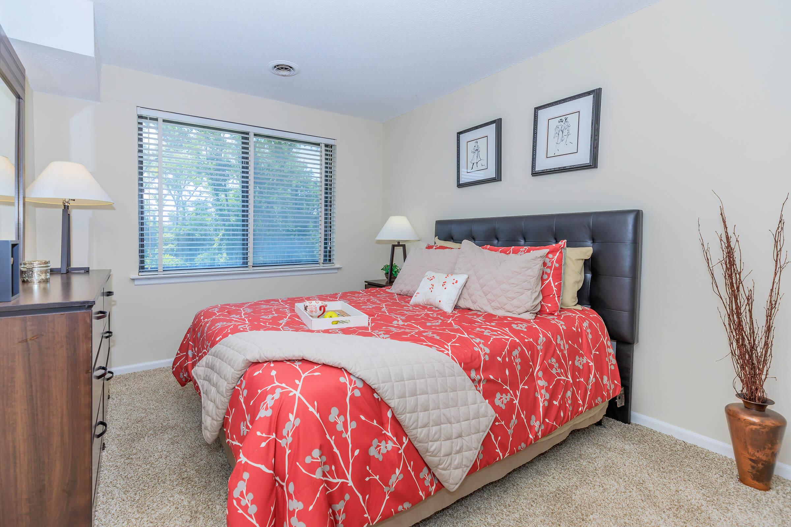
All Square Footage is Approximate.
Show Unit Location
Select a floor plan or bedroom count to view those units on the overhead view on the site map. If you need assistance finding a unit in a specific location please call us at 860-407-3369 TTY: 711.
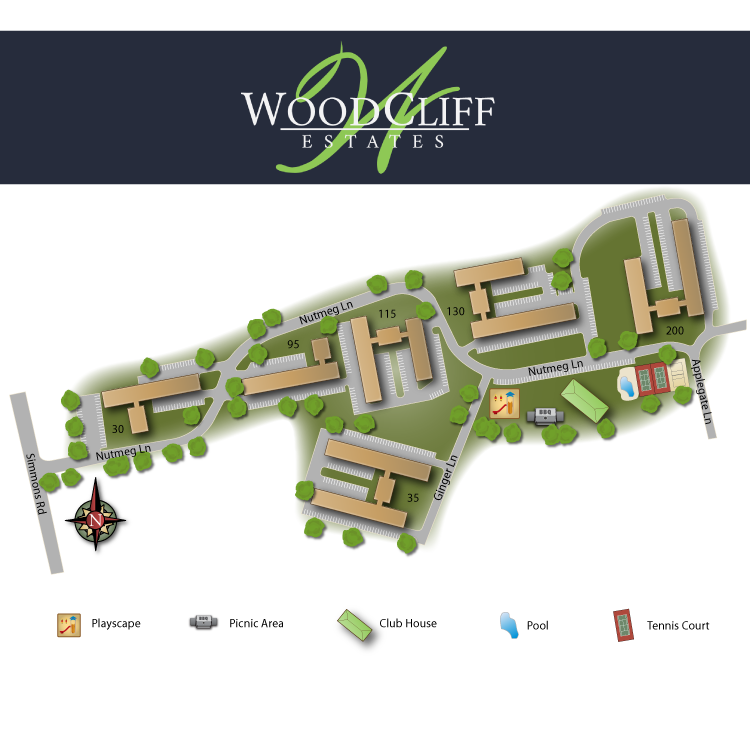
Amenities
Explore what your community has to offer
Community Amenities
- Shimmering Swimming Pool with Sundeck
- Fitness Center with Cardio & Weight Training Equipment
- Sand Volleyball Court, Soccer Field & Tennis Courts
- Resident Lounge with WiFi, Coffee Bar, Fireplace & Billiards
- Business Center
- Picnic Area with BBQ Grills
- Children's Playscape & Indoor Play Area
- Beautiful Park-like Setting with Direct Access to the Charter Oak Greenway Trail
- Pet Friendly Community with Bark Park
- Ample Parking & Garages Available
- Package Concierge System
- Onsite Maintenance with 24 Hour Emergency Service
- Housing Vouchers & Credit Card Payments Accepted
- Convenient Access to Shopping, Dining, Freeways & Transit
Apartment Features
- Spacious One & Two Bedroom Apartment Homes
- Open Concept Living Areas with Dining Room
- All Electric Kitchen with Ample Counter Space
- Full-size Bathroom
- Walk-in Closets & Ample Storage Space
- Plush Carpet, Tile & Wood-style Plank Flooring*
- Picture Windows with Mini Blinds
- Ceiling Fans & Air Conditioning
- Furnished Homes Available
* in select apartment homes
Pet Policy
Woodcliff Estates utilizes Pet Screening to screen household pets, validate reasonable accommodation requests for assistance animals, and confirm every resident understands our pet policies. All current and future residents must create a profile, even if there will not be a pet in the apartment. For more information regarding our policies, applicable fees, and restricted breeds, visit the community website.
Photos
Amenities
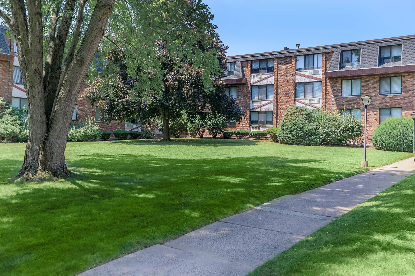
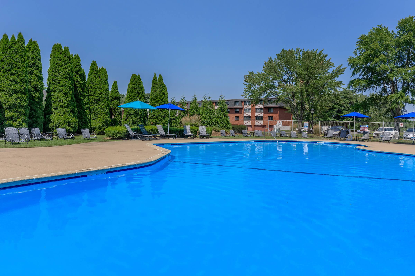
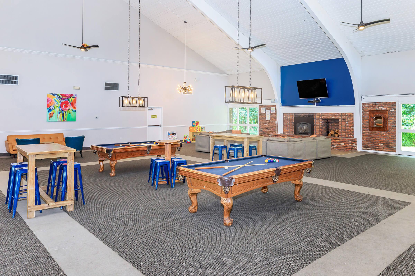
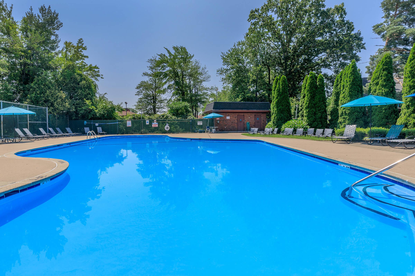
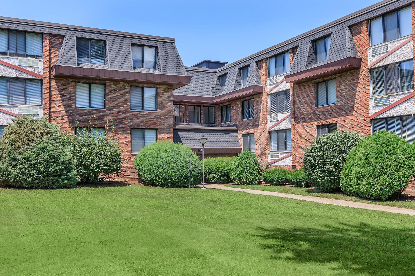
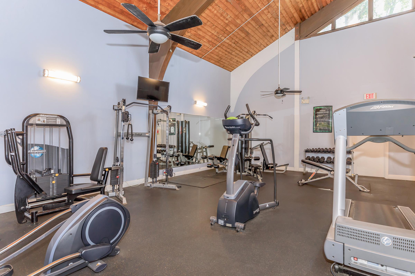
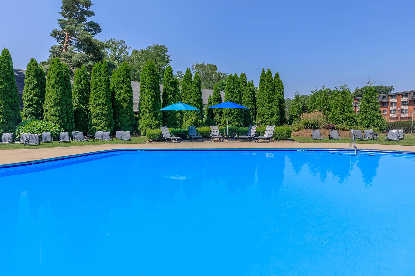
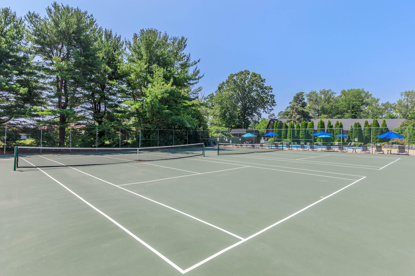
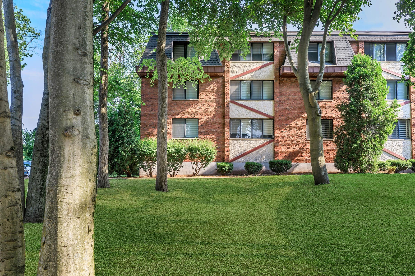
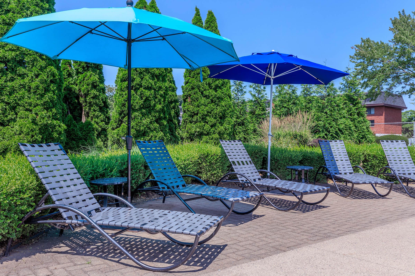
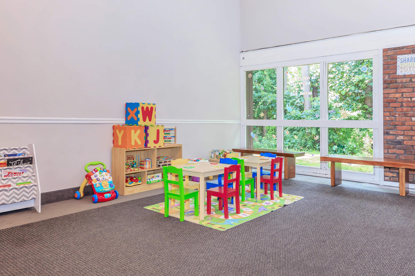
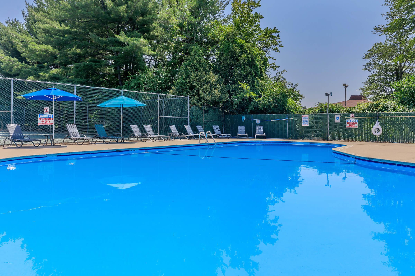
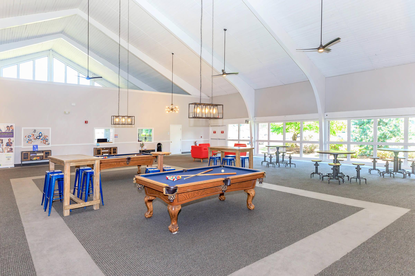
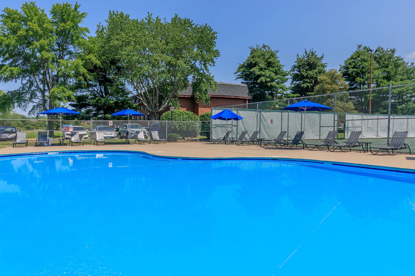
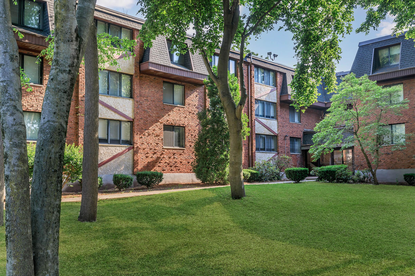
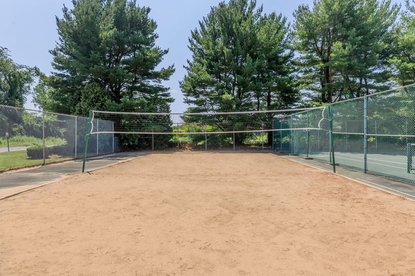
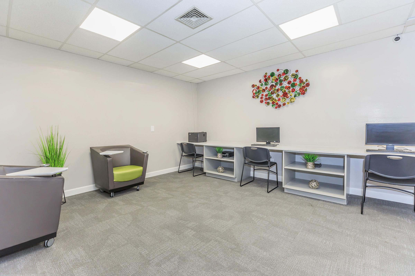
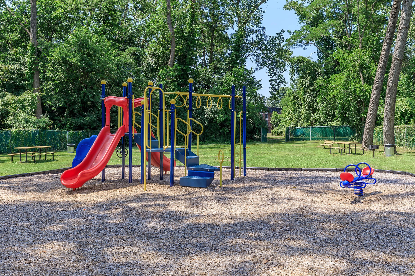
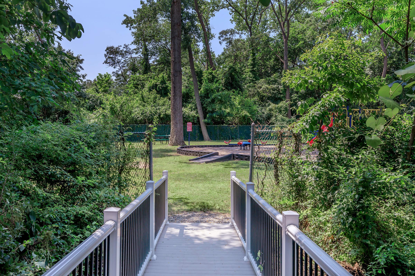
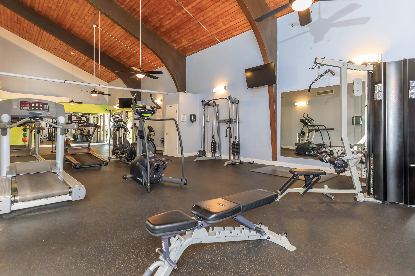
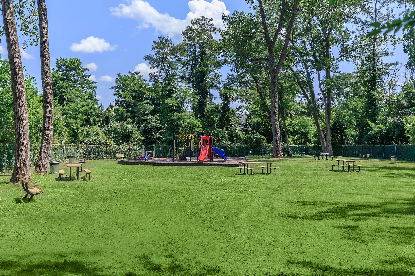
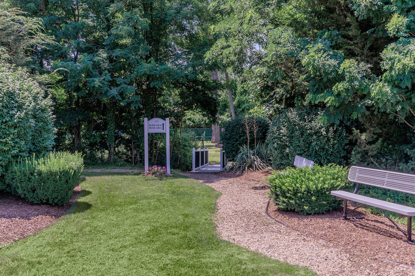
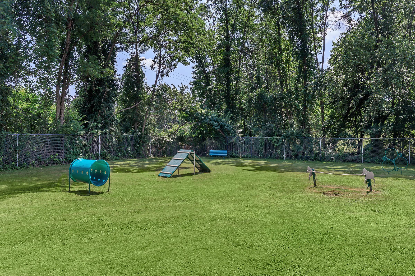
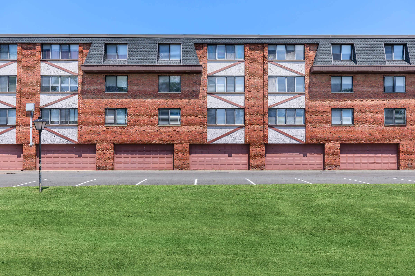
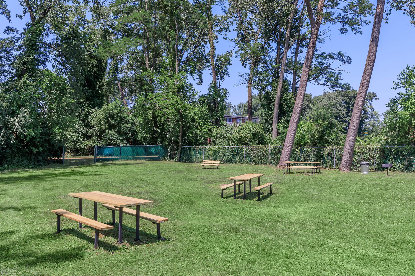
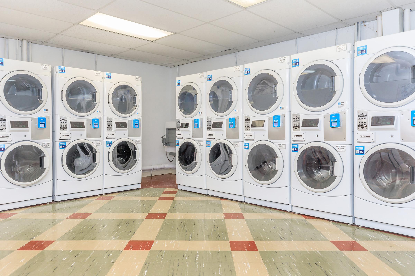
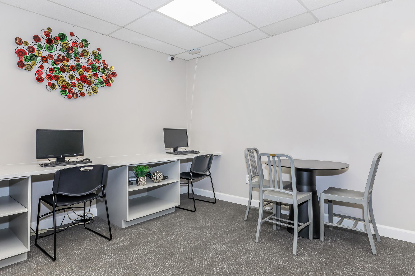
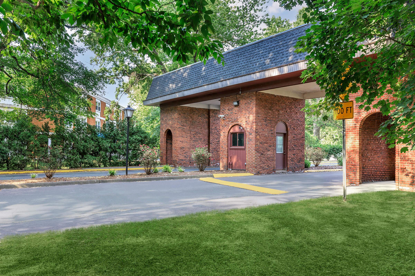
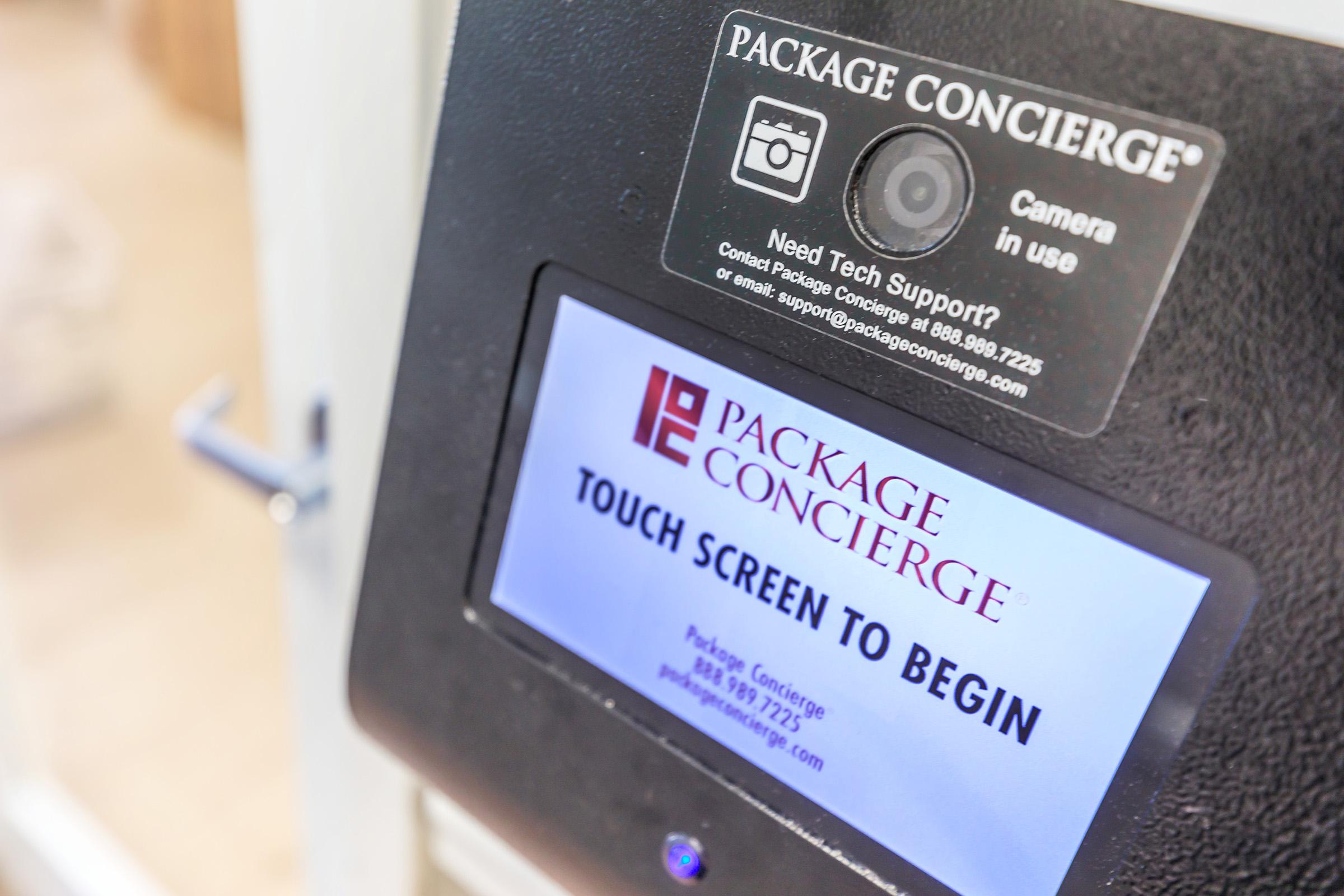
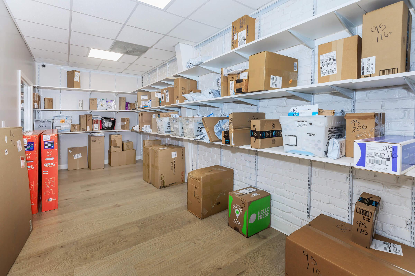
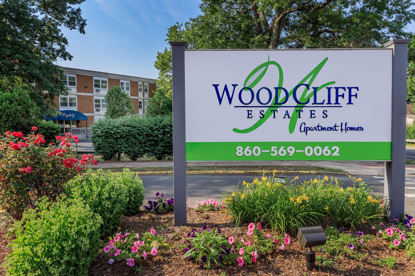
Birch









Neighborhood
Points of Interest
Woodcliff Estates
Located 181 Nutmeg Lane East Hartford, CT 06118Cafes, Restaurants & Bars
Cinema
Elementary School
Entertainment
Grocery Store
High School
Library
Middle School
Outdoor Recreation
Park
Pet Services
Post Office
Restaurant
Shopping
Shopping Center
University
Veterinarians
Contact Us
Come in
and say hi
181 Nutmeg Lane
East Hartford,
CT
06118
Phone Number:
860-407-3369
TTY: 711
Office Hours
Monday through Friday 9:00 AM to 6:00 PM. Saturday 10:00 AM to 5:00 PM. Sunday 12:00 PM to 5:00 PM.